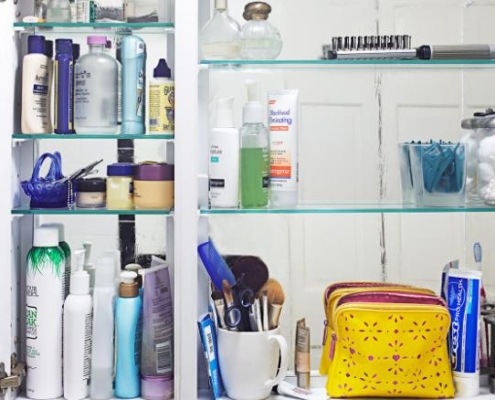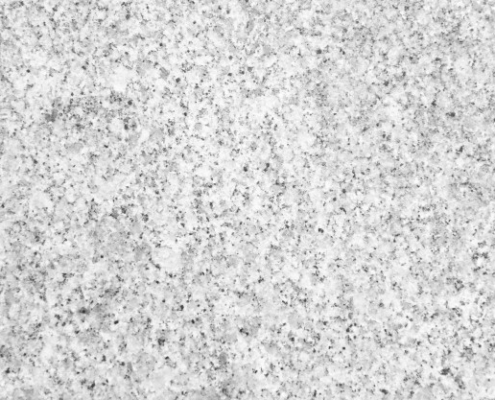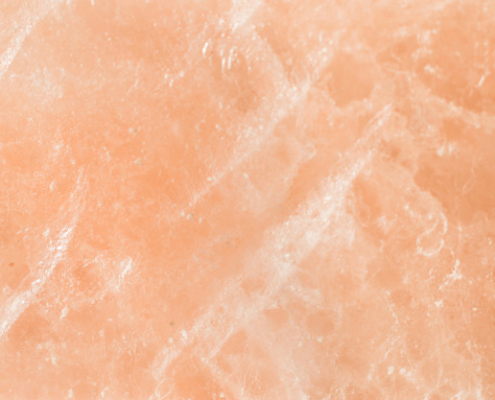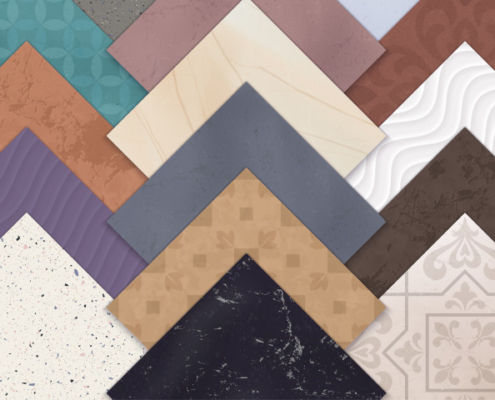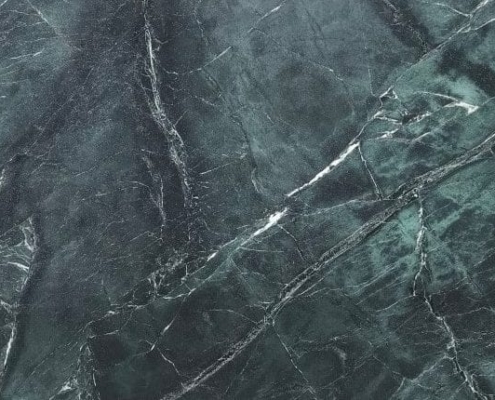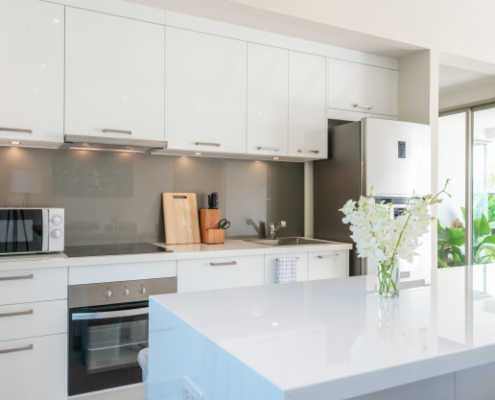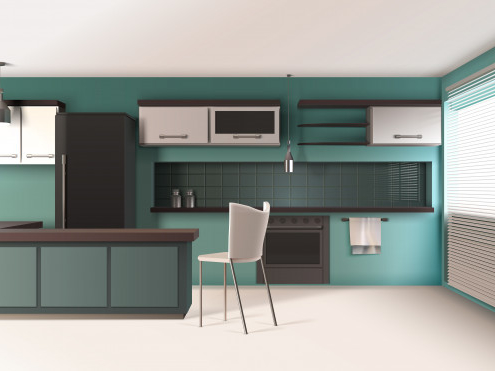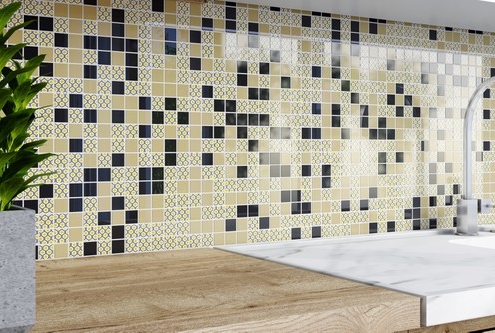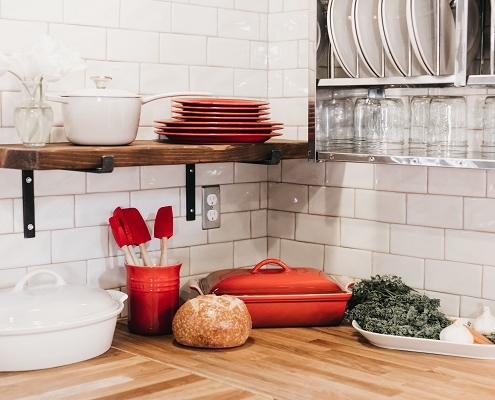Porcelain vs Ceramic Tile: What is the Difference?
When you are planning to choose a tile to use in your bathroom or elsewhere in your home, then you will be wondering whether you should go for Porcelain vs Ceramic tiles? So, which is better – porcelain or ceramic tile?
In this guide, we’ll be answering some of your questions about tiles and weighing up the differences in porcelain and ceramic tiles. It’s all about matching up your own unique needs and deciding which of the tiles is the best for your project.
HOW TO TELL THE DIFFERENCE BETWEEN CERAMIC AND PORCELAIN TILE
How can you even tell the difference between the two?
Interestingly, there isn’t that much difference in porcelain vs ceramic tiles. Both are made in the same way as they were thousands of years ago, with a few little tweaks. They start off as clay, and are cooked at incredibly high temperatures as this removes the water and makes it harder. Not much has changed in the way tiles are made.
There are some differences though, and you can tell by looking at the tiling.
Ceramic tends to have a softer appearance that looks like clay, and because it is not as hard as porcelain it is much easier to cut. There also tend to be more varieties and the material is lighter to the touch.
Porcelain has more distinctive markings coming from the process of making it. It won’t absorb water so easily and it is heavy to the touch.
Knowing the advantages and disadvantages of porcelain and ceramic tiles is crucial when choosing the right tile for the bathroom or kitchen, or maybe the living room as it helps in planning the budget for your project.
THE PROS AND CONS OF PORCELAIN TILES
Let’s dive into the pros and cons of porcelain tiles to help you understand whether they are suitable for you.
Cost: Porcelain is a little more expensive than ceramic. In general this is because it takes more to make it and it is heavier to transport. You’ll need to weigh this up against how much you need the extra durability on offer.
Maintenance: If anything goes wrong with the tiling it will probably cost you more to repair than other types of tile, but porcelain itself is low maintenance when it comes to cleaning and needing to make repairs.
Foot traffic: Porcelain can handle foot traffic better in areas where water might be present. For instance, if you are looking to tile in a bathroom it is less porous and therefore won’t absorb the water. Just make sure you take anti-slip precautions. It’s also incredibly durable so in an area where there are a lot of people walking, it is unlikely to wear over time as much as other tiles.
Installation: The installation of porcelain is tougher than ceramic. Tiles are harder to cut, harder to transport, and you will likely be quoted a much higher price for porcelain tile installation than for ceramic tiles.
Durability: This is a definite ‘pro’. The hardness of the porcelain tile means that it is incredibly durable. Once installed, these tiles should last you a very long time and survive the majority of the time when things are dropped on them, for instance. They can also handle high traffic.
THE PROS AND CONS OF CERAMIC TILES
Let’s compare and contrast those features to the pros and cons of ceramic tiles so you can make your decision.
- Cost: Ceramic tiles tend to be significantly cheaper than porcelain tiles. They don’t take as long to make so the manufacturing process doesn’t dictate a higher price. There also tend to be lots of different styles that you can choose between.
- Maintenance: Both ceramic and porcelain tiles are low-maintenance in terms of day-to-day use. It may be that occasionally a repair might be needed, but this is not commonplace, and it is easier with ceramic tiles than it would be with porcelain.
- Foot traffic: Ceramic tiles can handle some foot traffic but not as well as porcelain tiles which are more durable. These tiles are also often used as decorative elements such as feature walls.
- Installation: The installation of ceramic tiles is definitely a big “pro”. They’re lighter, easier to transport, and far easier to cut to the correct size. The process of installation is relatively pain-free compared to some other types of tile.
- Durability: The durability of a ceramic tile is not necessarily a “con” but it is not quite as impressive as porcelain. Ceramic is not flimsy, but it is slightly less durable.
WHICH ONE TO CHOOSE FOR YOUR HOUSE: CERAMIC VS PORCELAIN?
Choosing ceramic vs porcelain tiles is not necessarily difficult. Weigh up all of the factors above and think carefully about where the tiles will be. For instance, ceramic might be fine for a decorative wall elsewhere in the house, and much easier to install.
Ceramic tiling is significantly cheaper, but if you need a more durable option then it is not going to be enough for your home, and you are much better off trying to opt for porcelain in this scenario. It is all about matching up your needs to the type of tile.
When you will finally choose the type of tile that matches your needs, make sure to hire a professional who works with that type. Contact our tiling pros for your Las Vegas project. Our tiling contractors have significant experience in working both with porcelain and ceramic tiles.

