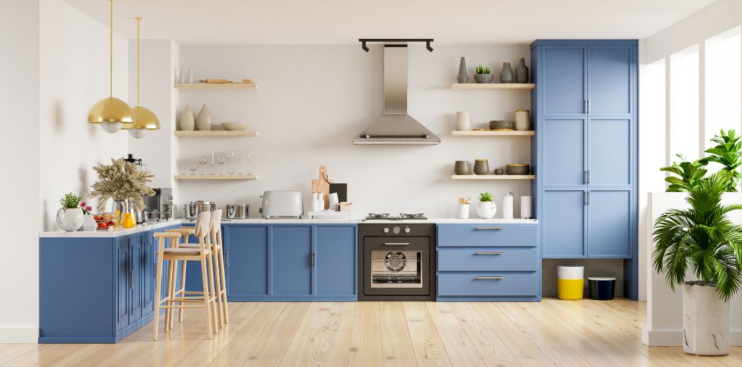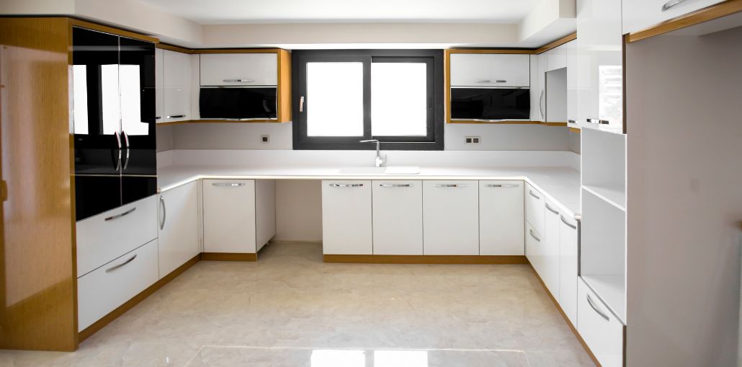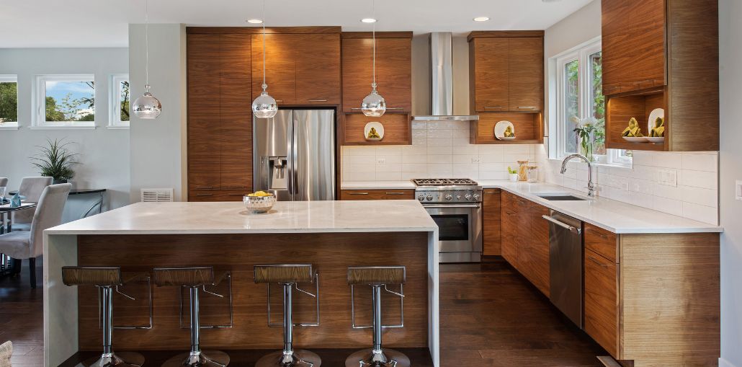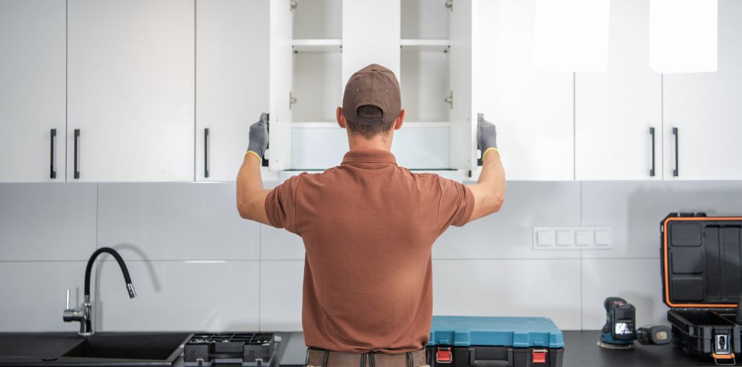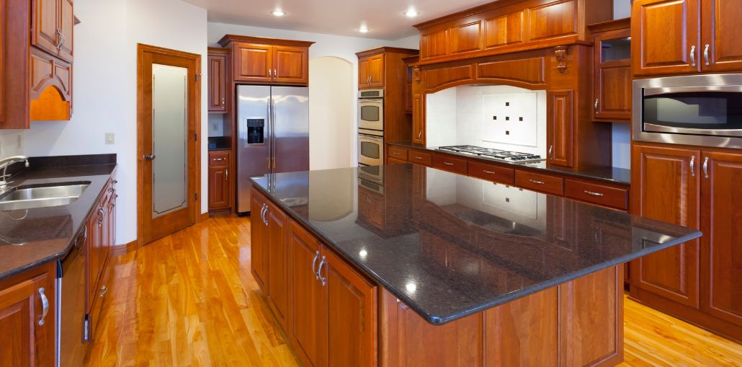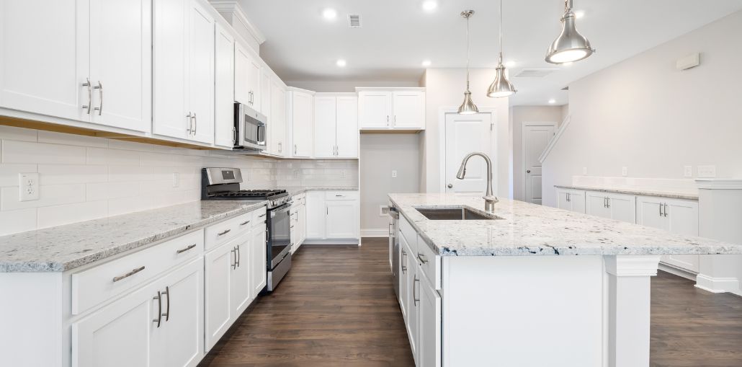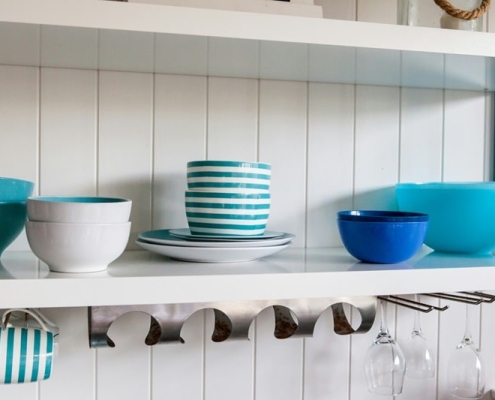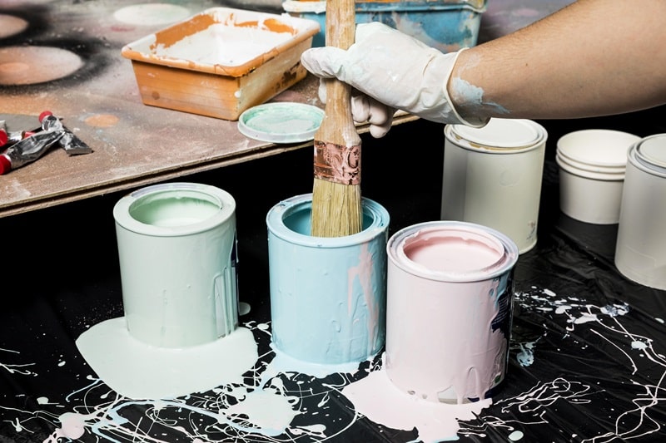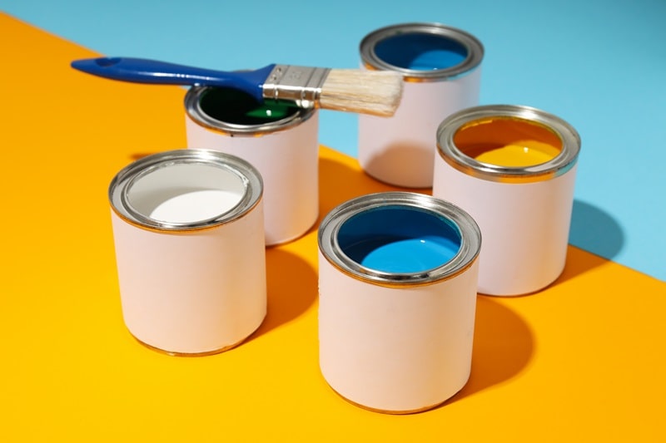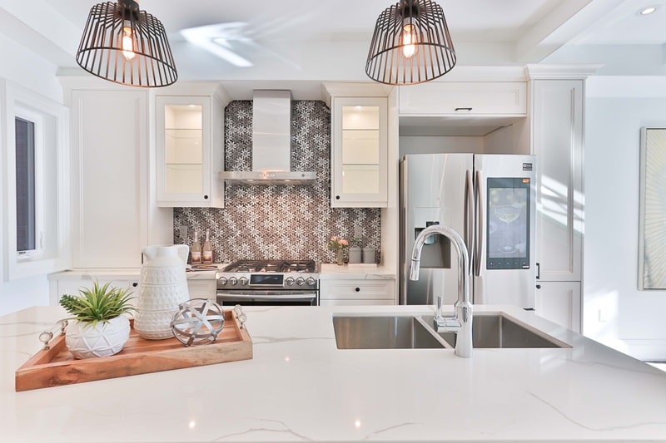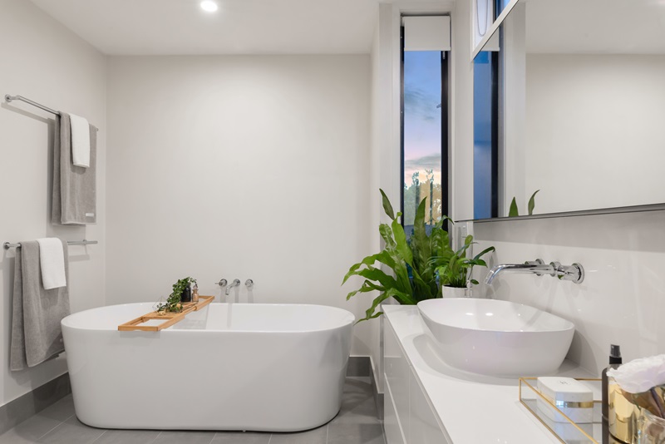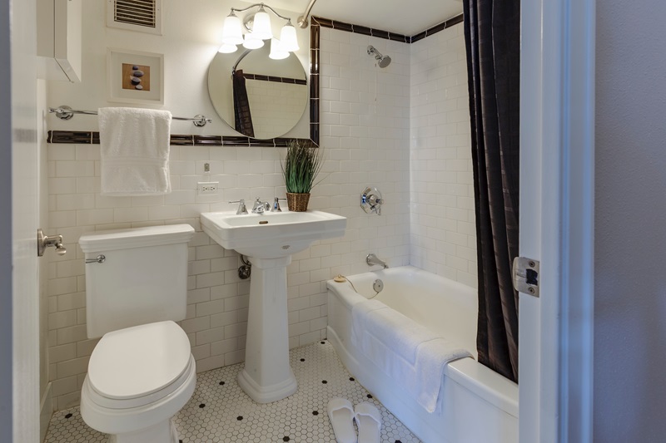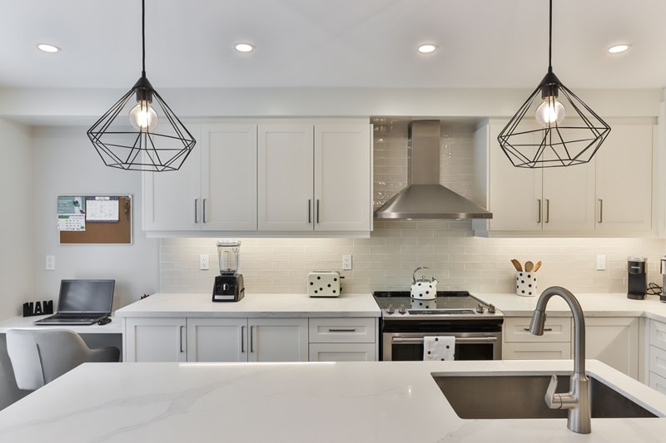From Classic to Contemporary: Luxury Cabinet Ideas for Kitchens
The kitchen is the center of any home, and the best cabinet designs can turn the space into one with style and function. The best cabinets do not just offer smart storage solutions, but also establish the overall design, making your kitchen as an absolute focal point.
Traditional cabinets are a timeless look with rich wood and intricate features, while modern designs are focused on clean lines and cutting-edge materials. No matter if you’re a fan of contemporary or traditional, high-end cabinets are a great way to design a kitchen that reflect your individual preferences.
Defining Classic Luxury Cabinets
Classic luxury cabinets add a timeless look to kitchens, mixing classic craftsmanship and timeless appeal. Here are the essential aspects that define traditional cabinets, making them an essential part of luxurious traditional styles.
Premium Materials
Classic kitchen cabinets are defined by their use of premium wood, each offering unique characteristics that elevate the kitchen’s overall aesthetic.
- Mahogany: A wood valued for its deep reddish tones and luxurious finish. Its durability and natural richness make it perfect for formal kitchens.
- Walnut: Known for its smooth grain and warm brown hues, walnut adds understated elegance to cabinets.
- Oak: Durable and versatile, oak provides a classic look with its visible grain patterns, often finished with custom stains to match traditional interiors.
These high-quality materials ensure classic cabinets stand the test of time while adding warmth and character to any space.
Intricate Design Features
Classic cabinets are celebrated for their intricate and ornate details, which add depth and personality to kitchens. Here are some standout features:
- Crown Moldings: These decorative elements enhance the cabinet’s height and create a polished, regal look.
- Raised Panel Doors: These doors offer a three-dimensional effect that exudes craftsmanship and tradition.
- Ornate Accents: Decorative carvings, corbels, and detailed trims emphasize classic cabinetry’s luxury and bespoke nature.
Popular styles like Shaker and inset cabinets demonstrate how classic designs merge beauty with functionality.
Timeless Color Schemes
Color is a crucial aspect of classic luxury cabinets, with tones that reflect tradition and sophistication. Below are common color choices:
- Deep Wood Finishes: Shades like cherry, espresso, or mahogany add richness and warmth to the kitchen.
- Neutral Tones: Light colors like cream, beige, and ivory brighten the space and create a timeless aesthetic.
These color schemes pair well with vintage-inspired cabinet hardware trends, such as brass or bronze handles, completing the luxurious look. Classic cabinets are an essential feature of any luxury kitchen remodel designed to evoke traditional elegance.
Exploring Contemporary Luxury Cabinets
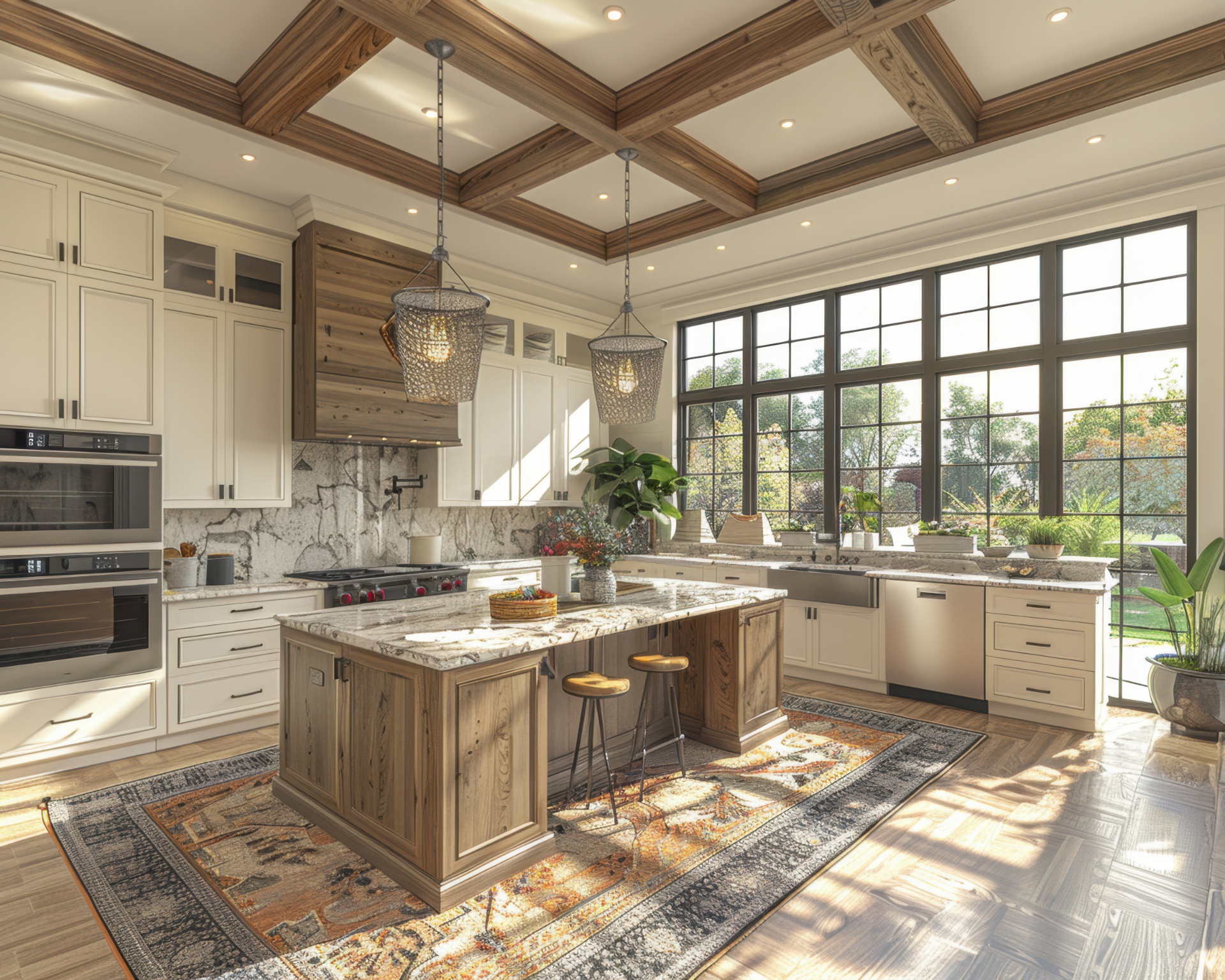
Contemporary luxury cabinets redefine modern kitchen design with sleek lines, innovative materials, and minimalist aesthetics. They create bold, functional spaces that embrace cutting-edge kitchen design trends.
Modern Materials
Contemporary cabinets use materials like lacquer, glass, and stainless steel to achieve a polished, modern look. Lacquered finishes offer a high-gloss shine that reflects light, making kitchens feel more spacious.
Glass-front cabinets add elegance and transparency, while stainless steel provides durability with an industrial edge. These luxury cabinet materials prioritize both innovation and style.
Sleek Design Features
Clean lines and simplicity are key in contemporary cabinet designs. Flat-panel doors, also called slab doors, offer smooth, unembellished surfaces. Handleless doors with push-to-open mechanisms further enhance the minimalist look. Frameless and floating cabinets add a seamless, modern touch, integrating perfectly with modern kitchen storage solutions.
Bold Color Choices
Contemporary cabinets embrace bold and striking color schemes. Glossy black or white cabinets exude sophistication, while vibrant hues like navy or emerald green make a statement. Metallic finishes, such as brushed gold or chrome, add luxury and individuality, aligning with current kitchen design trends.
With their focus on innovation and practicality, contemporary luxury cabinets are perfect for homeowners seeking to combine functionality with artistic expression in their luxury kitchen remodel.
Comparing Classic and Contemporary Styles
Understanding the differences between classic and contemporary cabinet styles helps homeowners choose the one that best suits their kitchen design and personal preferences. Below are the key comparisons between these two distinct aesthetics.
Traditional vs. Modern Aesthetics
- Classic Cabinets: These designs emphasize timeless charm, with intricate details such as crown moldings, raised panels, and warm wood tones. They create a cozy and elegant atmosphere, perfect for traditional or transitional kitchens.
- Contemporary Cabinets: Modern styles focus on minimalism, with flat-panel doors, clean lines, and bold or monochromatic colors. They exude sophistication and are ideal for sleek, open-concept spaces.
The difference lies in the overall feel—classic cabinets are rich and ornate, while contemporary designs are bold and streamlined.
Pros and Cons of Each Style
- Classic Cabinets
- Advantages: Durable, timeless designs that never go out of style. The use of premium woods and intricate craftsmanship ensures longevity and adds value to the home.
- Limitations: Higher costs due to detailed craftsmanship and materials. They may not suit modern spaces or trends.
- Contemporary Cabinets
- Advantages: Sleek, innovative designs that offer practical features like hidden storage and handleless mechanisms. They are often more customizable for modern lifestyles.
- Limitations: May feel too minimal or cold for those who prefer a warm and inviting kitchen. Bold trends may also become outdated over time.
Both styles cater to different preferences, with classic cabinets focusing on tradition and elegance, while contemporary designs prioritize functionality and modern aesthetics.
Luxury Materials and Finishes
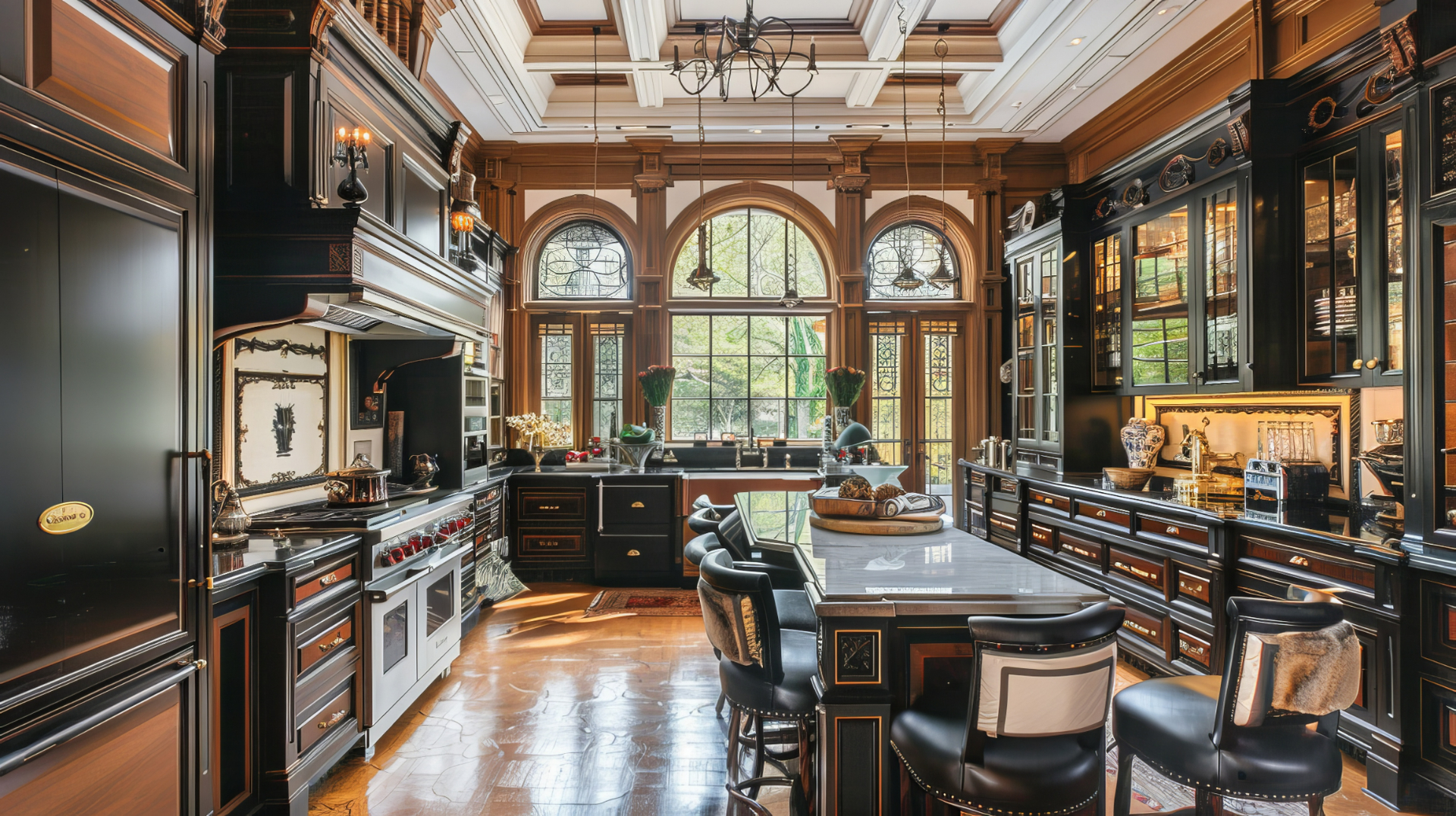
Luxury kitchen cabinets combine premium materials and finishes to elevate both style and functionality. Whether inspired by tradition or modern design, these elements define high-end cabinetry and enhance the value of any kitchen.
Classic Options
The classic cabinets show the beauty of natural woods like walnut, mahogany, and oak. These woods are prized due to their strength and warmth, which is often accentuated by custom-made stains that show their grain.
The intricate details like hand-carved moldings and distressed finishes provide the look of timelessness and depth which makes these cabinets a piece of art as they are functional kitchen features.
Contemporary Options
Contemporary cabinets are crafted with contemporary, modern materials for simple design. High-gloss acrylics have a shiny reflective surface that lights up the room while matte finishes add subtle elegance.
Metal accents, like the stainless steel or brushed Chrome, provide a sleek industrial look, which works well with hidden storage units and cutting-edge technology to make kitchens stylish and efficient.
Sustainability and Quality
Modern luxury cabinets emphasize sustainable materials, such as sustainable woods or recycled steel. Low-VOC finishes improve indoor air quality, and the durable construction guarantees long-lasting performance.
Both classic and contemporary designs prioritize quality craftsmanship, making them valuable investments for years to come.
Customization Ideas for Luxury Cabinets
Customization allows you to tailor your cabinets to reflect your style and enhance functionality. From intricate traditional details to modern innovations, the possibilities are vast.
Classic Customization
Classic luxury cabinets focus on detailed craftsmanship and timeless elegance. Intricate wood carvings, crown moldings, and paneling create a sophisticated, traditional look. Bespoke touches, such as custom finishes and vintage hardware, ensure the design feels uniquely personal.
Modern Customization
Modern luxury cabinets emphasize simplicity and practicality. Integrated smart technology, like touch-to-open systems and built-in charging stations, adds convenience. Minimalist hardware and innovative designs, such as floating cabinets, offer a sleek and futuristic appeal to contemporary spaces.
Storage Solutions
Smart storage solutions enhance both organization and functionality. Pull-out shelves and hidden compartments optimize space, while tailored drawers, such as spice racks or divided trays, keep everything accessible and clutter-free. These solutions add style and efficiency to any kitchen design.
Mixing Classic and Contemporary for a Transitional Look
Blending classic and contemporary styles creates a transitional look that is both timeless and modern. This approach allows you to combine the best features of both styles for a kitchen with unique characters.
Blending Styles
A successful blend of styles requires a careful selection of materials and finishes that complement each other.
- Use traditional materials, like walnut or mahogany, for the cabinet framework and pair them with sleek modern hardware, such as brushed nickel handles.
- Combine classic moldings with minimalist flat-panel doors for a unique fusion of styles.
- Integrate modern high-gloss finishes with classic neutral tones to maintain balance and harmony.
Design Tips
Balancing two distinct styles can be challenging but rewarding when done thoughtfully.
- Start Small: Introduce contemporary elements, like modern lighting or handleless doors, to classic cabinets for subtle contrast.
- Focus on Balance: Ensure traditional details like crown moldings are understated enough to complement modern finishes rather than overwhelm them.
- Use Color Wisely: Opt for neutral palettes with bold accents, such as a navy island paired with cream cabinets, to bridge the two styles seamlessly.
Cabinet Hardware and Accessories
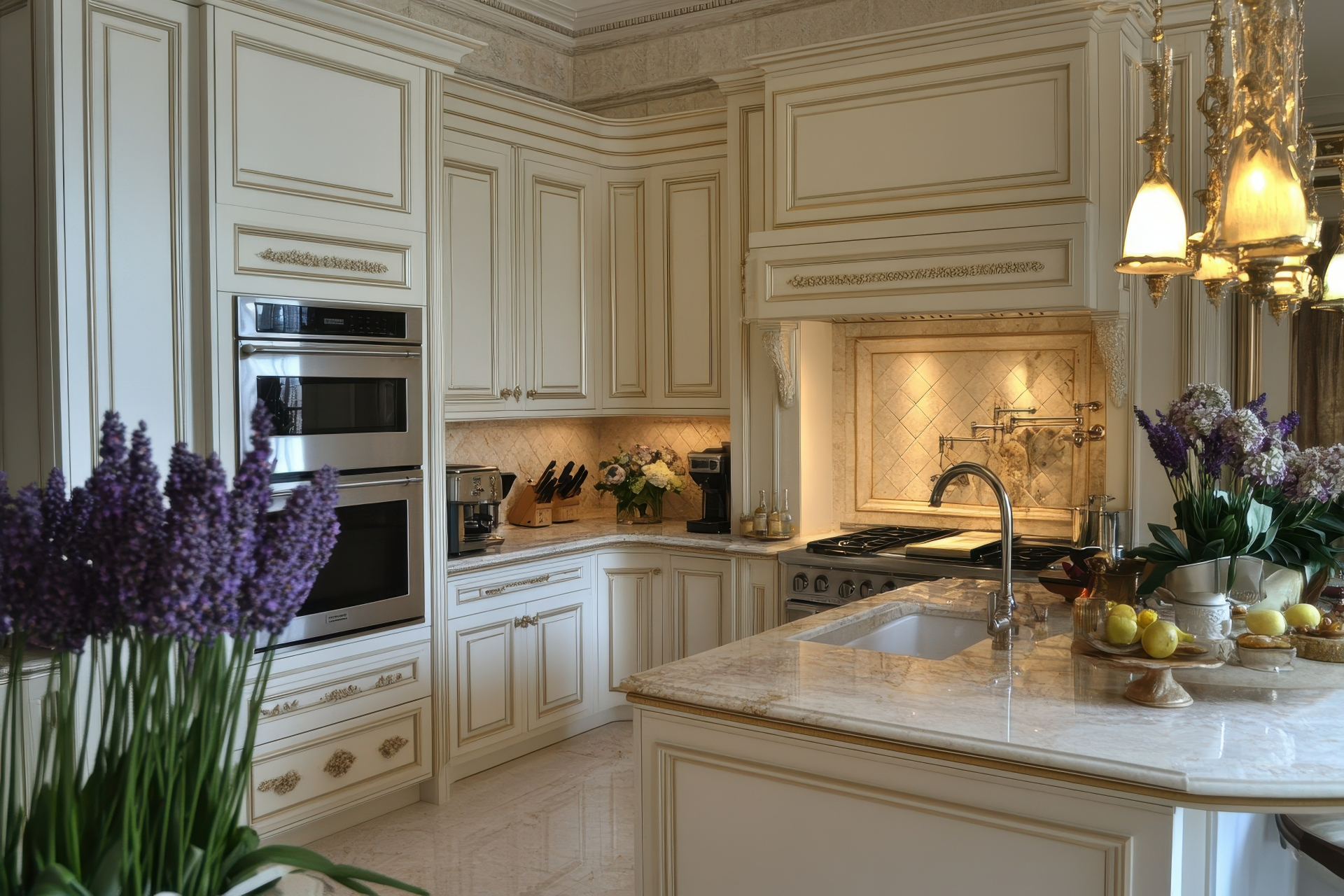
Hardware and accessories bring functionality and a touch of luxury to cabinet designs. These small yet impactful details complete the overall look of both classic and contemporary kitchens.
Classic Hardware
Classic cabinet designs favor ornate and timeless hardware options. Brass and bronze handles are popular choices for their vintage appeal and warmth. Decorative knobs with intricate detailing or antique finishes add character to the cabinetry. Vintage pulls, often inspired by historical designs, complete the look of classic luxury kitchens.
Modern Hardware
Modern kitchens take a sleek and minimalist approach to hardware. Chrome and brushed nickel finishes are common, offering a clean and polished appearance. Push-to-open systems eliminate visible hardware, enhancing the streamlined aesthetic. These choices align with the minimalist nature of modern luxury kitchens.
Lighting Integration
Lighting is essential for showcasing luxury cabinetry and improving functionality. Under-cabinet lighting illuminates countertops, making tasks easier while adding ambiance. Interior lighting, such as LED strips or spotlighting, highlights glass-front cabinets or decorative displays, elevating the space’s visual appeal.
Luxury Cabinet Trends to Watch
The world of luxury cabinets is constantly evolving, blending timeless appeal with modern innovation. Below are the key trends shaping classic and contemporary cabinetry today.
Classic Trends
Traditional cabinet designs remain popular with homeowners who want quality and style. They are made from timeless materials, luxurious finishes, and exquisite craftsmanship that will never go out of design.
- Timeless Wood Tones: Rich woods like mahogany, walnut, and oak remain staples for their warmth and durability.
- Intricate Details: Features such as crown moldings, raised panels, and hand-carved accents exude sophistication.
Classic cabinets typically combine deep wood tones with neutral colors like beige or cream. These finishes are often complemented by the latest trends in cabinet hardware, like bronze or antique brass knobs and pulls that provide a touch of antique appeal.
Contemporary Trends
Modern kitchens are embracing sleek, bold, and technology-driven cabinetry that aligns with minimalist aesthetics.
- Handleless Designs: Push-to-open mechanisms and integrated pulls create a streamlined look.
- Bold Colors: Vibrant shades like navy blue, emerald green, and matte black are trending, adding a dramatic touch.
High-gloss finishes and modern kitchen storage solutions, such as hidden compartments and modular shelving, reflect the functional yet stylish focus of contemporary cabinet designs.
Innovative Designs
Innovation in luxury cabinetry combines style with sustainability and technology.
- Eco-Friendly Materials: Cabinets made from responsibly sourced woods and recycled materials are gaining popularity.
- Smart Features: Motion-activated lighting, touchless opening systems, and automated shelving improve both functionality and convenience.
Frameless and floating cabinets are increasingly popular in kitchen design trends, offering a futuristic aesthetic while maintaining practicality. These innovations ensure that luxury cabinetry remains cutting-edge and sustainable.
Conclusion
Selecting between traditional cabinets for kitchens and modern styles is based on your taste as well as your functional requirements and kitchen aesthetics. Classic cabinets provide timeless style and modern styles focus on bold and innovative design.
A successful luxury kitchen remodel should prioritize quality craftsmanship, thoughtful customization, and features from current kitchen design trends to create a high-end space that reflects your unique taste—whether it’s traditional warmth, modern minimalism, or a balanced transitional kitchen style.
FAQ’s
What are luxury kitchen cabinets?
Luxury kitchen cabinets are high-end cabinetry crafted with premium materials, superior craftsmanship, and tailored designs to enhance both functionality and aesthetics.
What defines classic kitchen cabinets?
Classic kitchen cabinets feature intricate details like crown moldings, raised panels, and rich wood finishes, offering timeless elegance and traditional appeal.
What are contemporary cabinet designs?
Contemporary cabinet designs focus on sleek lines, minimalist features, and innovative materials like lacquer, glass, and stainless steel.
How can I customize my luxury cabinets?
You can customize your cabinets with bespoke designs, tailored storage solutions, intricate details, or modern smart technology.
What materials are best for luxury cabinets?
Premium woods, high-gloss acrylics, stainless steel, and eco-friendly materials are top choices for luxury cabinetry.
How do I choose between classic and contemporary cabinet styles?
Consider your kitchen’s overall design, personal style, and functionality needs when deciding between classic elegance and modern innovation.
Can I mix classic and contemporary cabinet styles?
Yes, blending traditional materials with modern elements creates a transitional style for a unique look.
What are some current trends in luxury kitchen cabinets?
Trends include bold colors, handleless designs, smart features, and eco-friendly materials.
How much do luxury kitchen cabinets typically cost?
Costs vary depending on materials, customization, and design, typically ranging from $500 to $1,200 per linear foot.
Are luxury cabinets worth the investment?
Yes, they offer superior quality, long-term durability, and elevate your home’s value.

